- Home
- Listings
- Things To See & Do
- Car Hire
- News
- Properties
- What’s On
ES
Contemporary Architecture
Discovering the Contemporary Architectural Marvels of Granada and the Costa Tropical: A Journey through Innovation and Beauty
Contemporary architecture in Granada and the Costa Tropical of Spain has undergone a notable renaissance in recent decades, merging the rich history of the region with bold innovations and a sustainable approach. From stunning public works to cutting-edge museums and avant-garde private residences, this area has emerged as a crucible of architectural creativity that challenges conventions and captivates onlookers with its beauty and functionality.
At the heart of Granada, a city steeped in history and culture, stand architectural landmarks that capture the essence of the past while looking towards the future. The majestic Alhambra, with its intricate details and intricate Islamic architecture, remains a testament to the splendor of the medieval era. But Granada isn’t stuck in the past. It’s also moving forward with visionary urban projects, such as the Granada Conference Center, designed by renowned architect Juan Daniel Fullaondo. This futuristic structure, with its distinctive green marble facade, is a symbol of Granada’s transformation into a contemporary cultural and economic hub.
But it’s not only in the city center where contemporary architecture shines. Along the Costa Tropical, there are architectural works that harness the natural beauty of the surroundings while exploring new frontiers in design and construction. One of the most outstanding examples is Casa del Acantilado in Salobreña, an architectural feat that defies gravity and redefines the concept of luxury living. Conceived by visionary architects Jaime Bartolomé and Pablo Gil, this house perched on a hillside offers panoramic views of the Mediterranean Sea and embodies the perfect fusion of nature and technology.
In the cultural sphere, the region’s contemporary museums serve as showcases of human creativity and architectural innovation. The Memory of Andalusia Museum, located is a prominent example of modern architecture housing an impressive collection of art and artifacts that narrate the history and identity of the region.
In the realm of music and entertainment, the Manuel de Falla Auditorium, named in honor of the celebrated Spanish composer, is an example of contemporary architecture that serves as a venue for concerts and top-tier cultural events. Designed by architect José María García de Paredes, this auditorium combines clean, modern lines with exceptional acoustics, creating a space that delights both music enthusiasts and architecture lovers alike.
Contemporary architecture in Granada and the Costa Tropical reflects the innovative spirit and rich cultural diversity of the region. From iconic public works to cutting-edge private residences, this area continues to captivate onlookers and defy expectations with its creativity and bold vision.
As one explores Granada and the Costa Tropical, it’s clear that contemporary architecture both honors tradition and pushes boundaries. From Granada’s historic streets to the Costa Tropical’s scenic shores, each building blends tradition with innovation. These regions showcase the enduring legacy of contemporary architecture in southern Spain. Visitors can discover how past meets present and innovation thrives alongside tradition. Let’s explore some of the buildings defining modern architecture in this vibrant area.
10 amazing contemporary buildings in Granada and the Costa Tropical
1. Casa del Acantilado or Dragon House (2014)
Perched on a hillside with a 42-degree slope along the coast of Salobreña, not far from Calabajío, the Casa del Acantilado is an architectural feat conceived by visionaries Jaime Bartolomé and Pablo Gil to meet the needs of its owners, a young couple from Madrid. The two architects have built their careers between London and Madrid, both earning their doctorates at UCL and graduating from the Technical School of Architecture in Madrid (ETSAM). They founded their own studio in 2008 and are currently working on the extension of Allama Iqbal Airport, Pakistan’s second-largest airport, after winning a public competition to carry out this ambitious project.
The Casa del Acantilado project challenges traditional conventions by merging innovative design and sustainability in a stunning natural environment. Recognized as one of the most extraordinary houses in the world by the BBC, its innovative design seamlessly integrates the natural surroundings with contemporary aesthetics. The challenge was to build a home that maintained the privacy of its owners while opening up to the majestic surrounding landscape, all within an extremely tight budget.
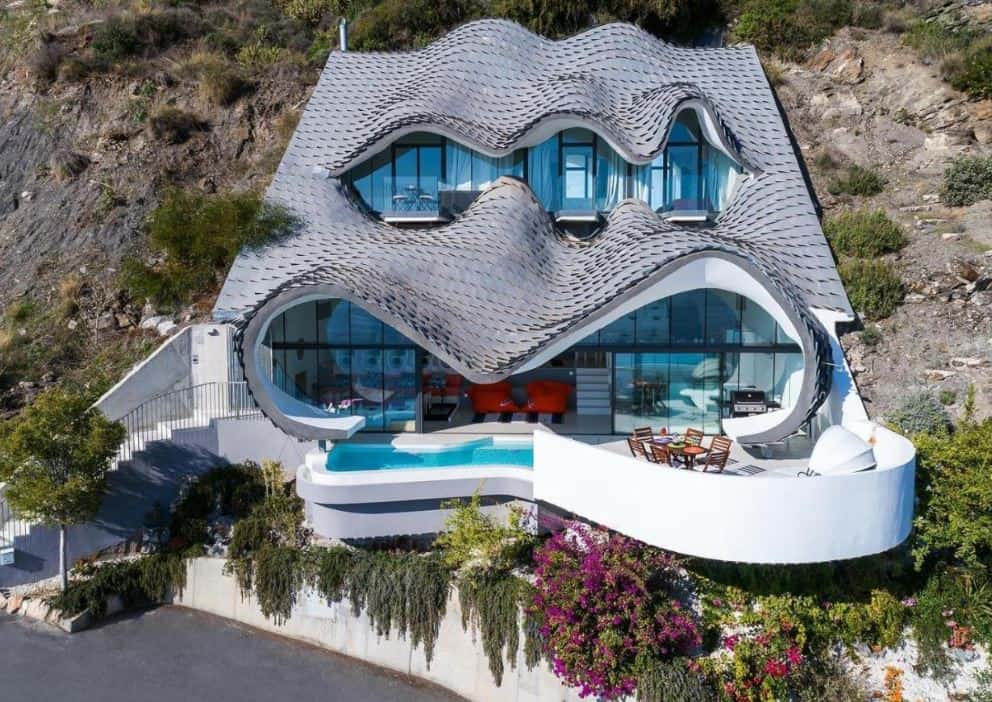
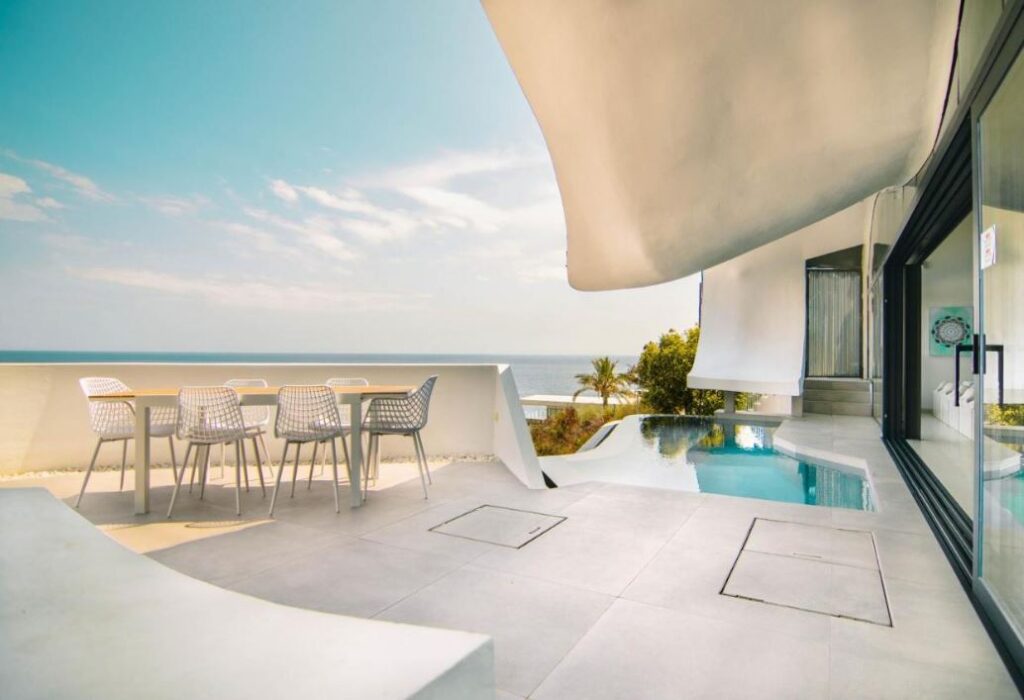
Casa del Acantilado spans two levels that organically adapt to the rugged terrain, with a large terrace living room connected to a cantilevered terrace with a pool, and a second floor with rooms that have overlooks above the roof. The house is partially buried to take advantage of the constant ground temperature (reminiscent of traditional cave houses in Granada). The reinforced concrete shell of the house, supported by retaining walls spaced 14.5 meters apart, was designed to channel airflow from the sea into the interior. Its aesthetics play between the natural and the artificial, between the skin of a dragon, seen from below, and the waves of the sea seen from above.
With its curved shapes and apparent weightlessness, it stands as a technical feat that defies gravity. This innovative architecture was essential to overcome the complexity of the construction.
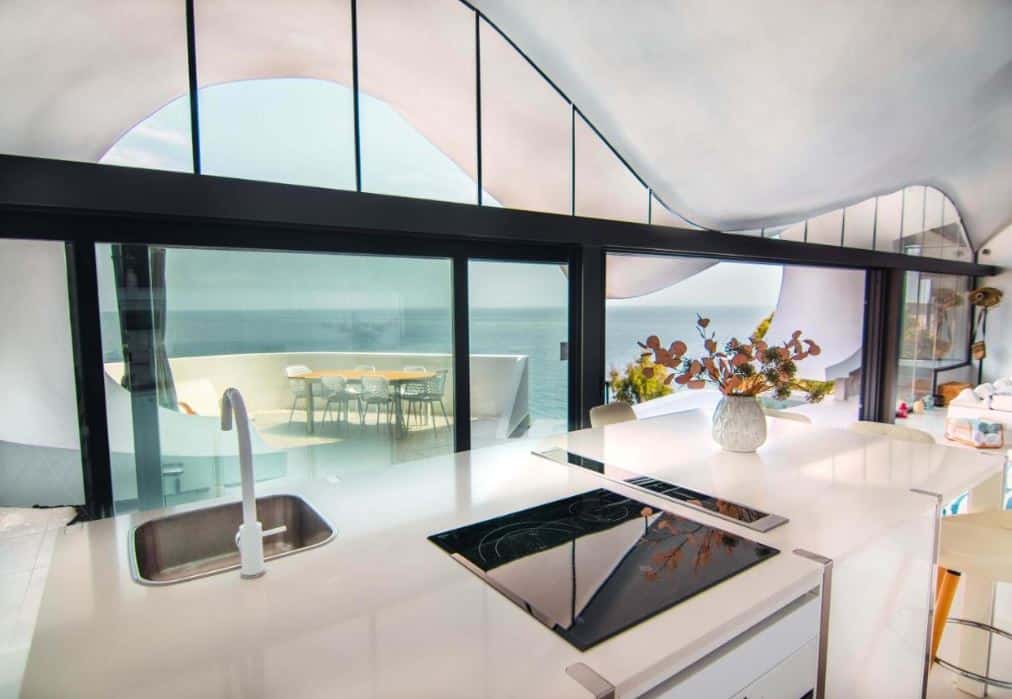
Beyond its imposing aesthetics, the Casa del Acantilado incorporates innovative solutions in terms of energy efficiency and sustainability. Its bioclimatic design harnesses the constant ground temperature to regulate the interior temperature, eliminating the need for conventional heating or cooling systems. Furthermore, its artisanal construction, employing local techniques and natural materials, demonstrates a profound respect for the environment and the community.
The construction of the Cliff House was completed in 2014 and was recently put up for sale for an initial price of one and a half million euros. According to the real estate agency handling the sale, while available, the property is rented out for tourist accommodation, film shoots, and special events.
2. Parque de las Ciencias (1995 and 2007)
Since its inauguration in 1995, the Parque de las Ciencias in Granada has stood as a beacon of innovation and knowledge in southern Spain. This complex seamlessly merges the essence of modern architecture with the promotion of cutting-edge science and technology. With its futuristic design and interactive approach, the Parque de las Ciencias has become a reference point both nationally and internationally.
The museum opened with its flagship building, the Foucault Pendulum designed by Francisco Pastor y Francisco Maeso, showcasing a significant portion of its permanent exhibition content, including Biosphere, Eureka, Perception, and Explore. The Planetarium is also housed in this building.
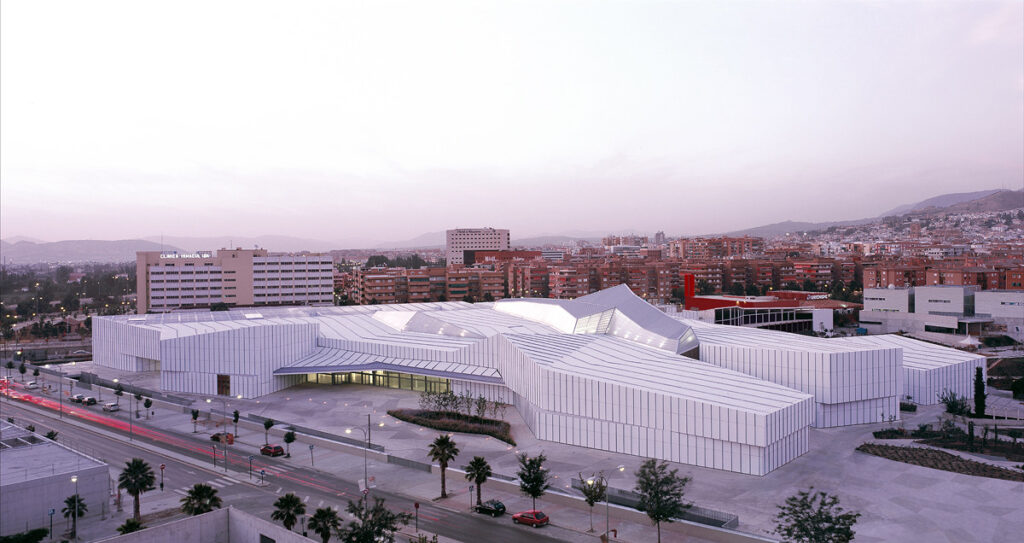
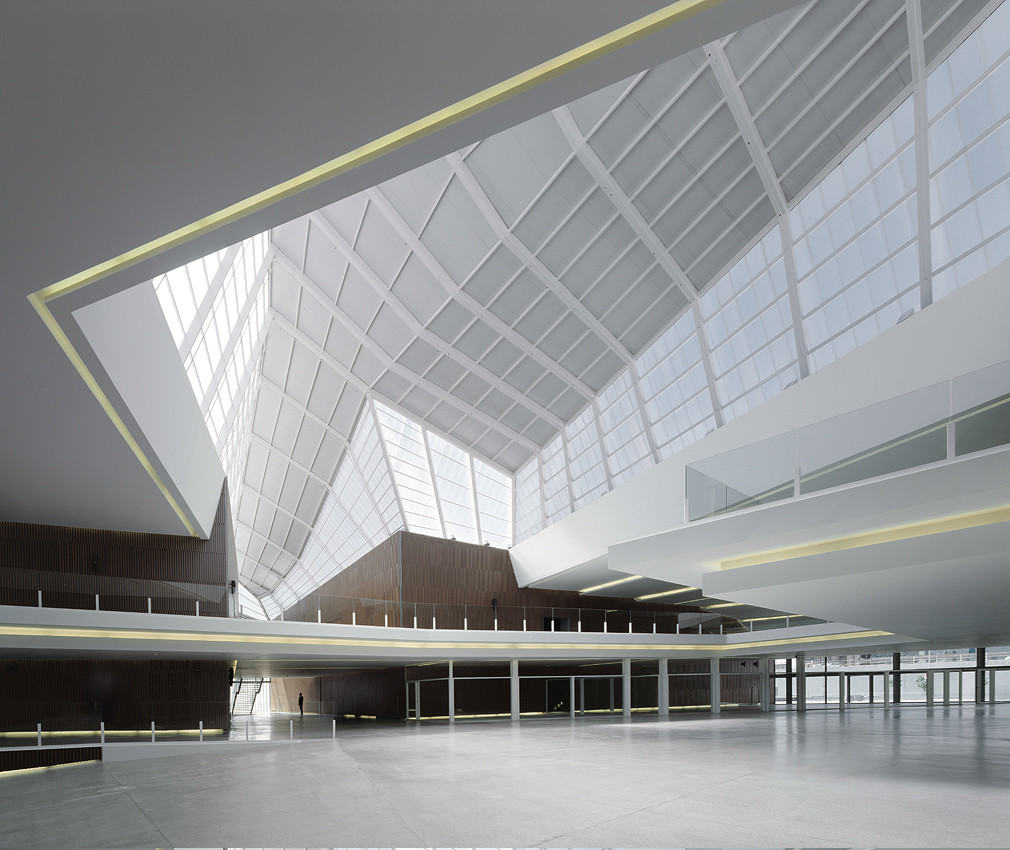
The final phase of the project, led by Carlos Ferrater, resulted in the creation of an emblematic space covering 70,000 square meters. This innovative design integrates elements of contemporary architecture with a functional structure housing a wide range of exhibitions and educational activities. Ferrater’s focus on fluidity and connection with the surroundings is reflected in the layout of the interior and exterior spaces, inviting visitors to explore and discover science in an inspiring environment
3. Centro José Guerrero (2000)
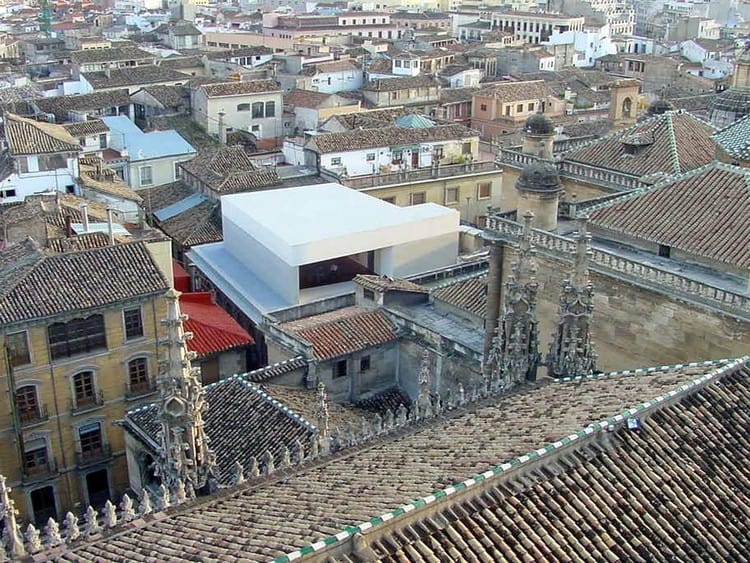
The Centro José Guerrero, located on Calle Oficios in Granada, stands as one of Spain’s most important spaces dedicated to contemporary culture since its opening in 2000.
This avant-garde cultural space houses the work of José Guerrero, a contemporary painter born in Granada, spanning his various creative phases. Recognized as a prominent figure in the Abstract Expressionism movement in the United States in the second half of the 20th century.
Originally built in 1892 by Indalecio Ventura Sabatell as a warehouse, it became a printing press in 1901, and between 1939 and 1983, it served as the headquarters of the Patria newspaper. This historic building underwent extensive rehabilitation in 2000, led by architect Antonio Jiménez Torrecillas. Recognized for his minimalist approach and ability to manipulate light, Torrecillas transformed the building into a modern museum space in collaboration with artist Gustavo Torner.
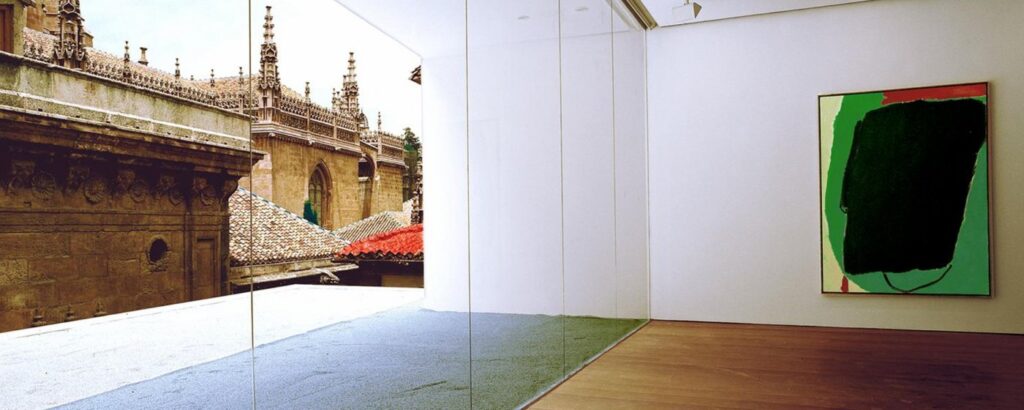
Located in the heart of the Alcaicería, the former mercantile center of Granada’s Arab medina. In the same area were the Lonja and the Madraza, the former Arab university and long-time city hall. Nearby was the grand mosque, now occupied by the Renaissance Cathedral and the Royal Chapel, whose crests provide the backdrop for the Guerrero Center’s lookout room.
The Centro José Guerrero merges history and modernity in its architectural design. The rehabilitation, awarded by the Granada Architects’ Association in 2003 in the category of Restoration and Rehabilitation, stood out for its careful integration with the urban environment and its focus on creating spaces that invite the appreciation of contemporary art.
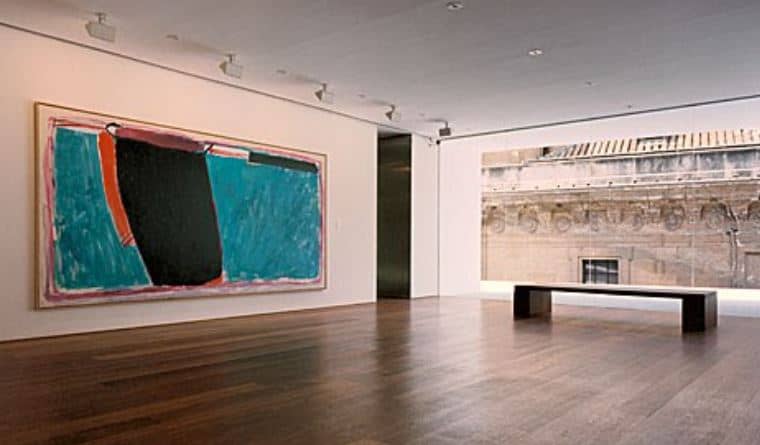
The building, with its neoclassical facade, becomes a statement of contemporary aesthetics inside. The exhibition halls, designed as a fluid journey through art, are characterized by their exceptional technical quality and carefully designed lighting to highlight the exhibited artworks.
The Centro José Guerrero is not only a space dedicated to the exhibition of contemporary art but also an outstanding example of modern and sustainable architecture in the heart of Granada. Its fusion of history, culture, and technology makes it a must-visit destination for art and architecture enthusiasts.
4. Auditorio Manuel de Falla (1978)
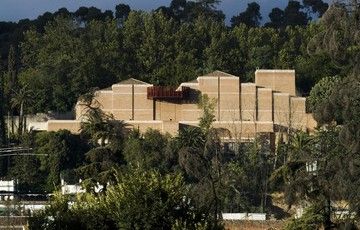
The Auditorio Manuel de Falla, located on the hill of the Alhambra, emerges as a monument to austerity, conceptual perfection, and economy of means in contemporary architecture. Its design is inspired by the sensitivity to integrate with the surrounding landscape, making it a notable addition to the natural environment.
The project of the Centro Manuel de Falla began in 1962 when the Granada City Council acquired the “carmen” where composer Manuel de Falla resided, initially intending to convert it into a museum. However, the vision evolved towards the construction of an auditorium for the International Music Festival, with the intention of creating a versatile and useful space for the city, rather than just a mere monument. This decision led to reducing the size of the auditorium and including a variety of facilities, from classrooms to spaces for archives and libraries, in an effort to meet Granada’s cultural needs. The Manuel de Falla Center primarily consists of the Museum House, the Study Center, and the Auditorium.
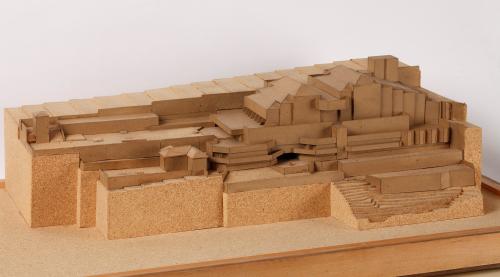
The auditorium was built with the purpose of providing a suitable venue for the performance of symphonic, chamber, and choral music, as well as for other cultural events. Currently, the Auditorio Manuel de Falla is renowned for its diverse programming, encompassing a wide range of musical and artistic genres. Throughout the year, concerts of classical music, opera, flamenco, jazz, contemporary music, and other cultural manifestations take place. The auditorium also hosts renowned festivals such as the International Music and Dance Festival of Granada, attracting world-renowned artists and audiences from around the globe.
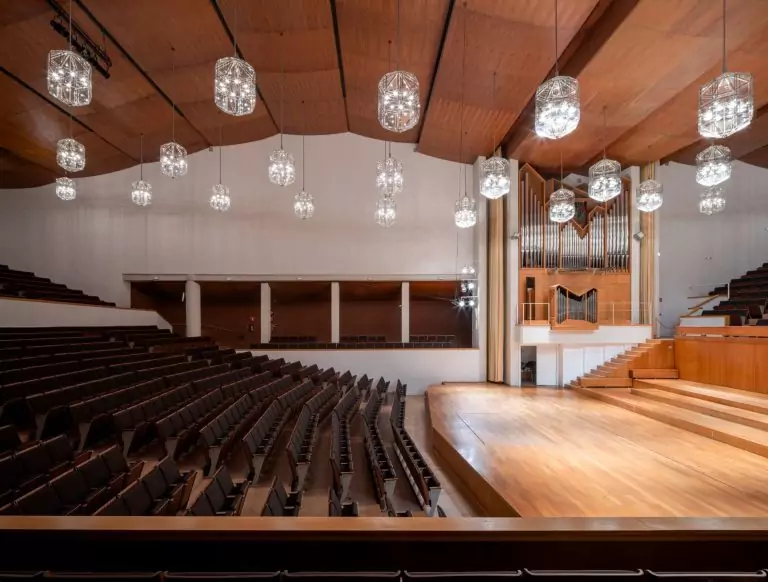
The architecture of the Center needed to reflect the personality of Maestro Falla: austerity, conceptual perfection, and economy of means. One of the main factors that influenced the design was the concern to sensibly integrate it into the landscape. The Manuel de Falla Center is the first significant building erected on the hill of the Alhambra since the construction of the Palace of Charles V in 1527.
Inaugurated on June 10, 1978, and designed by the prominent architect José María García de Paredes, a renowned Spanish architect known primarily for his projects of large auditoriums in Spain. His designs stand out for their elegance and functionality, leaving a lasting mark on the urban landscape of Spain. He was awarded the National Architecture Prize in 1956.
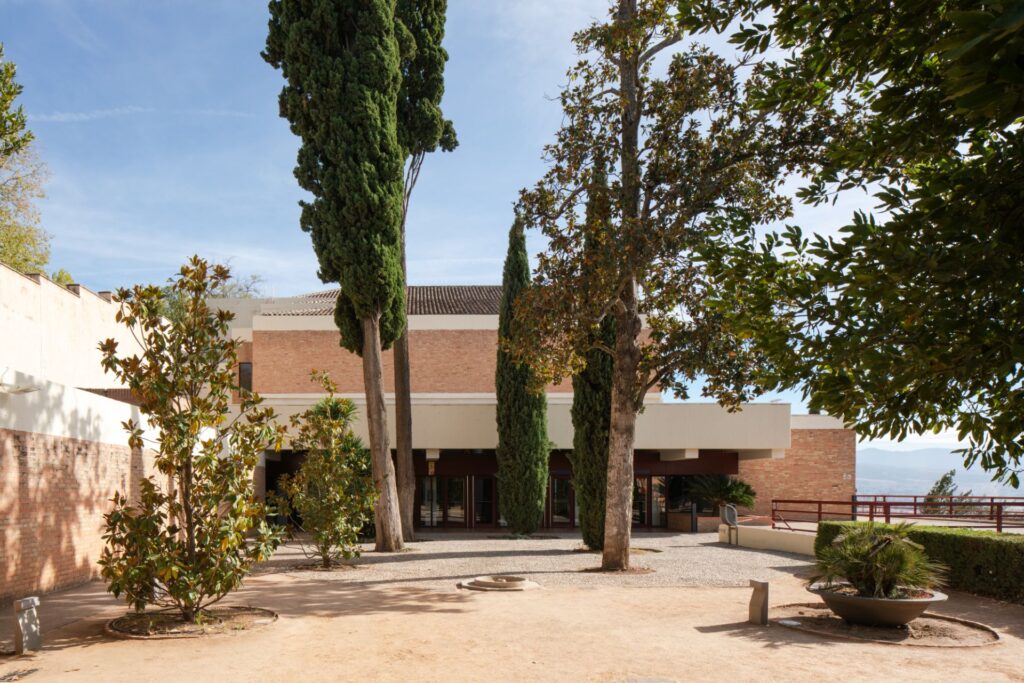
Conceived to sensibly integrate into its surroundings, the auditorium extends elegantly on the hill of the Alhambra, respecting the topography and the surrounding vegetation. Access to the building takes place through a spacious garden. The building is distinguished by its irregular silhouette, barely visible among the treetops, with a considerable part of its structure located underground. Its facade, mainly composed of pink bricks and weathered tiles, reflects minimal use of concrete, while the surrounding vegetation, including trees and ivy covering its walls, is meticulously preserved. The exterior facade of the building combines elements of modern style with references to Granada’s Arab past, employing clean lines and abstract geometry.
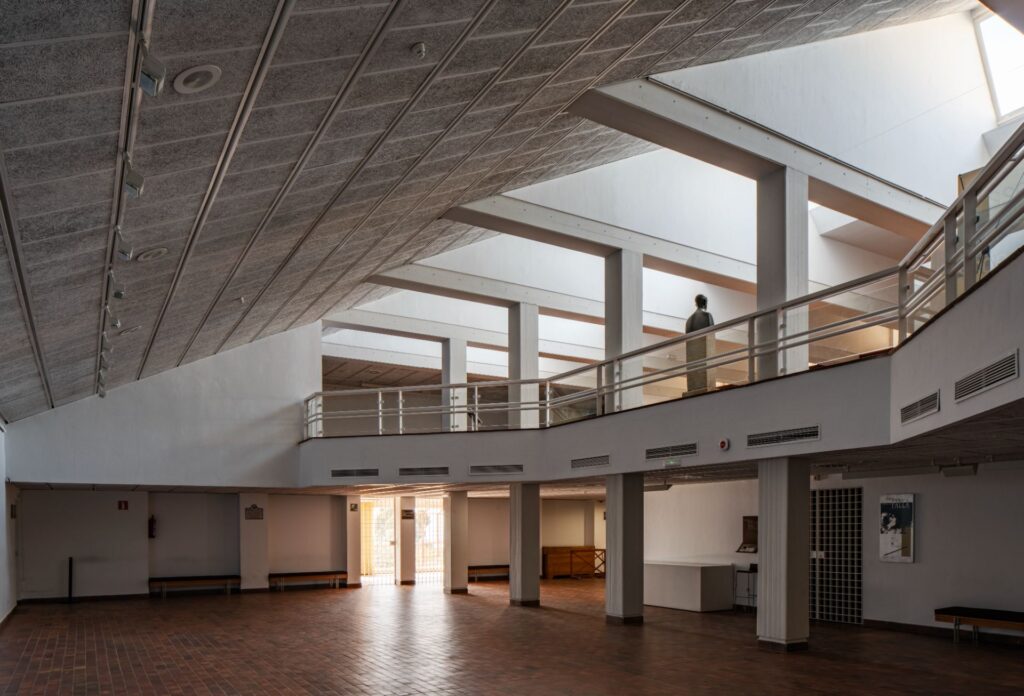
Inside, the Auditorio Manuel de Falla houses a main concert hall designed with meticulous attention to acoustics. With a capacity for around 1500 spectators, this space offers an exceptional auditory experience, thanks to its careful design and distribution of absorbing and reflective materials. Additionally, the building features complementary areas such as lobbies, rehearsal rooms, and dressing rooms, all seamlessly integrated into its underground structure.
As a whole, the Auditorio Manuel de Falla stands as a testament to how architecture can harmoniously merge with nature, expressing both austere aesthetics and a concern for landscape preservation. Its discreet yet striking presence makes it an architectural landmark in the region, highlighting its commitment to beauty and functionality in perfect harmony.
5. Granada Conference and Exhibition Centre (1992)
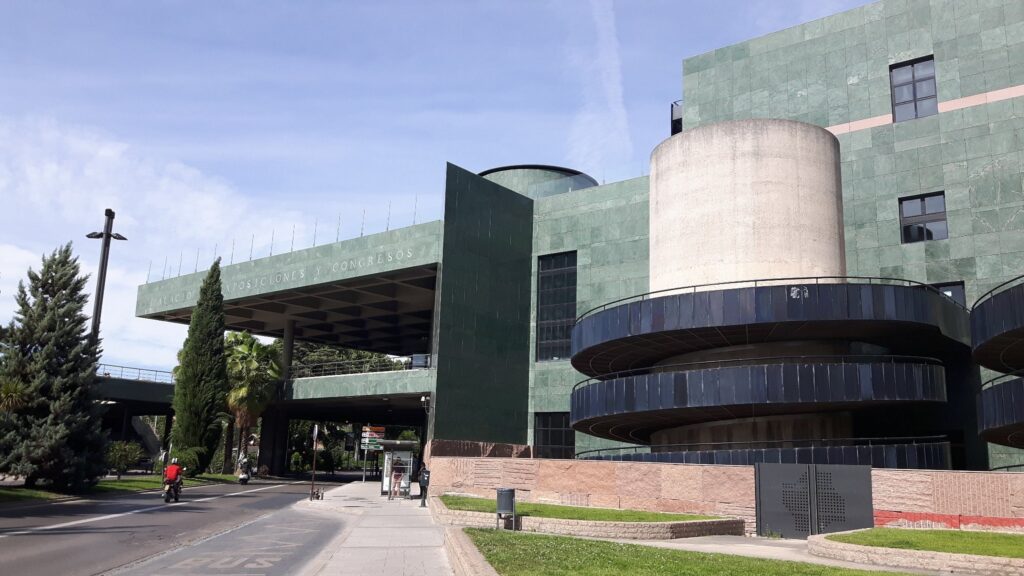
The Granada Conference and Exhibition Centre is a prominent example of contemporary architecture that combines functionality and innovative design. Conceived as a multifunctional space for events and conferences, this building has stood as an architectural landmark since its inauguration on April 19, 1992, quickly becoming a symbol of progress and modernity for the region.
The project, conceived in the 1980s by the City Council, marked a strategic milestone in Granada’s economic and touristic development. With the aim of energizing the tourism sector and exploring new opportunities, the construction of the Conference Centre was conceived as a bold move that would put the city on the international map for hosting important events.
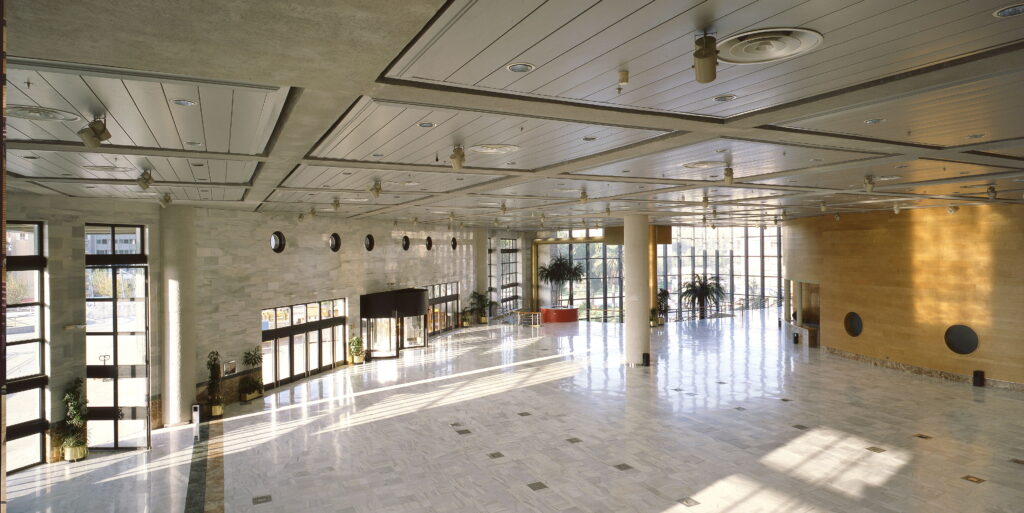
This emblematic building merges cutting-edge elements with the rich architectural tradition of the region. Its glass and steel facade not only reflects sunlight, creating dynamic visual effects, but also allows natural light to penetrate its interior, promoting environmental sustainability. Upon entering, visitors encounter a spacious and luminous environment, where clean lines and a fluid layout invite interaction and inspiration. The main hall, Auditorio García Lorca, is a masterpiece in itself, with a capacity for over 2000 people and state-of-the-art acoustical design that ensures an immersive experience for any type of event.
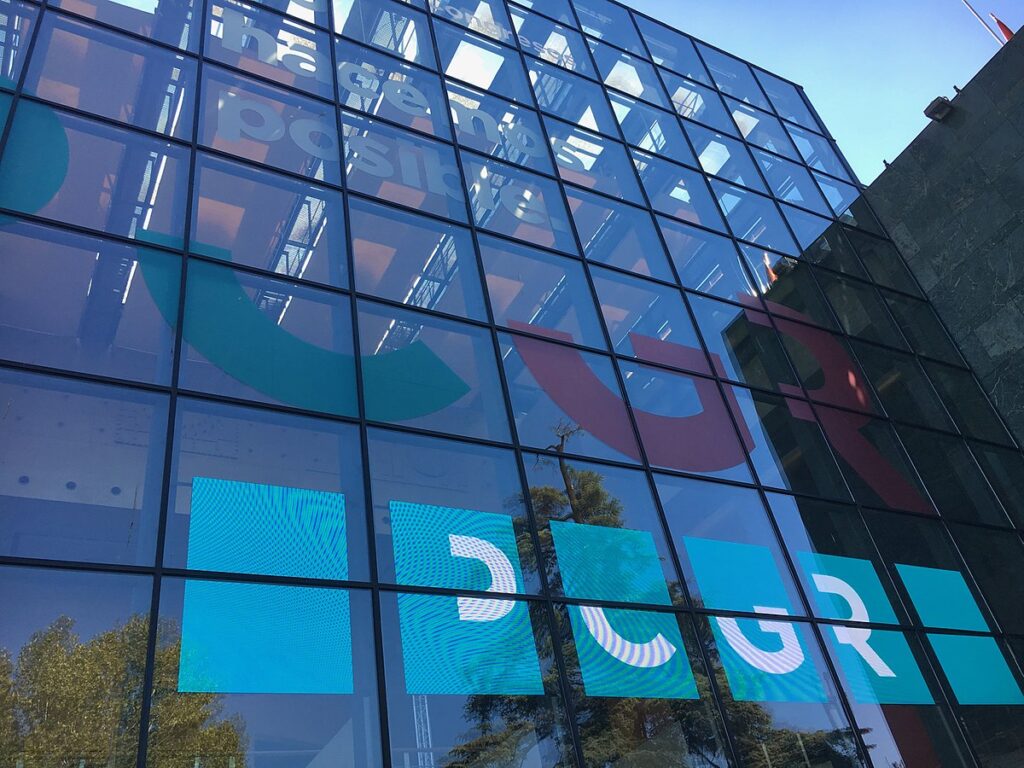
The Conference Centre has not only left an indelible mark on Granada’s urban skyline but has also significantly contributed to the city’s cultural and economic renaissance. Since its inauguration, it has attracted a steady flow of visitors and has been recognized on numerous occasions for its innovative design and lasting impact on the community. With its ability to adapt to a variety of events, the Granada Conference Centre continues to be a symbol of architectural excellence and a driver of progress for the region.
Designed by Juan Daniel Fullaondo, one of the great architects of the 20th century, alongside Mª Jesús Muñoz and José Ibáñez, the meticulous study of the orientation and proportions of the venue ensured a perfect location, framing both the Alhambra and Sierra Nevada. With over 45,000 square meters distributed over 7 floors, the Conference Centre features numerous rooms of varying capacities, all designed with a modern and functional aesthetic. The controversial choice of Quetzal green marble as the exterior cladding for its cost adds a touch of distinction and pays homage to the color of the Granada flag, making the Conference Centre a true gem for the city.
6. Zaida building (2003)
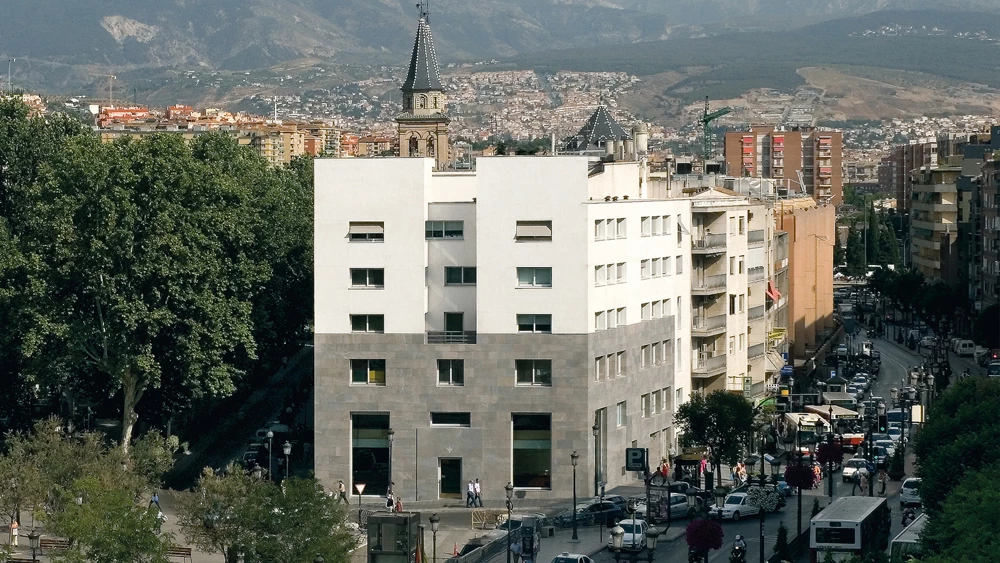
The Zaida Building, erected in the early 21st century, stands as one of the most emblematic constructions of contemporary architecture in Granada. Designed by the renowned Portuguese architect Álvaro Siza Vieira, who was awarded the Pritzker Architecture Prize in 1992 and the National Architecture Award in 2019.
Álvaro Siza Vieira, a prominent figure in 20th-century Portuguese architecture, brought his exceptional vision and style to the heart of Granada with the creation of the Zaida Building. His focus on integrating architecture with the surrounding environment and his ability to create spaces that combine functionality and aesthetics have positioned him as one of the most influential architects of his generation. This work, Siza’s first foray into Granada, has recently been selected to be part of the exhibition “New Architecture in Spain” at the Museum of Modern Art (MoMA) in New York.
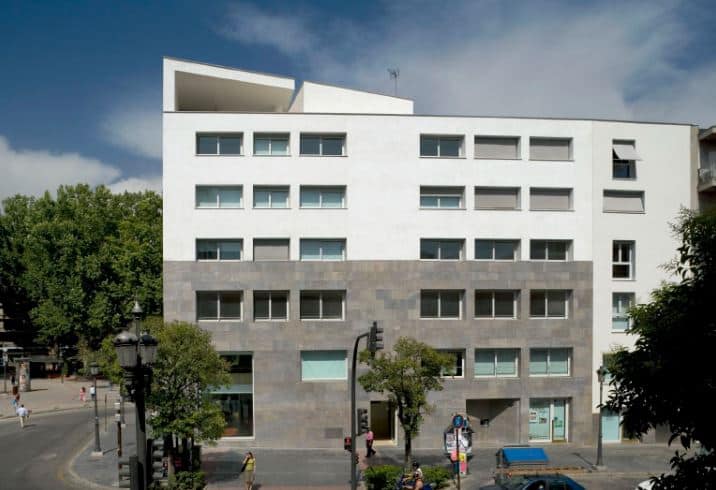
The Zaida Building not only replaces the old hotel but also incorporates a smaller postmodern structure and a beautiful 19th-century courtyard house. The initial premises of the project were clear: to restructure the proportions and scale of the building in relation to the surrounding urban environment, establishing visual connections with the landscape, and reintegrating the courtyard house as an essential part of the intervention. Thus, the new Zaida becomes an enriching intervention that brings innovative elements to the city while replacing those considered necessary. Additionally, efforts were made to restore the view between cypresses from the Carmen of the Rodríguez Acosta Foundation on the hill of the Alhambra.
Although controversy surrounded its creation, today, the six-story structure occupying this courtyard house has fully integrated into the urban fabric of the city and stands as a clear symbol of modernity in Granada. Within this building are residences, the offices of Caja Rural, and the Zaida Cultural Center, operated by the Caja Rural Foundation, where cultural and social events and exhibitions are organized.
7. Museo de la Memoria de Andalucía (2009)

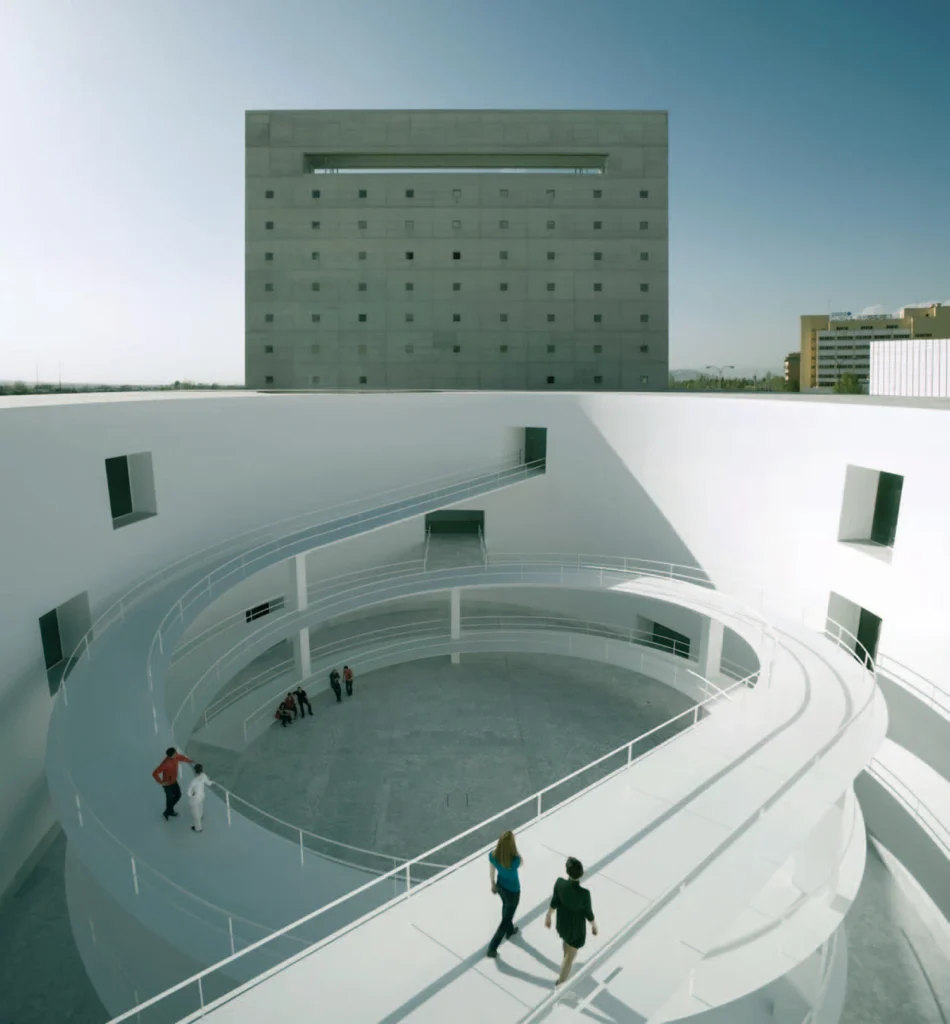
Located next to the Genil River and the Parque de las Ciencias, the Museum of Memory of Andalusia stands as another architectural landmark of the city of Granada. Designed by architect Alberto Campo Baeza (National Architecture Award in 2020 and Gold Medal of Architecture in 2019), this cultural complex presents itself as a large prismatic volume of concrete, acting as a podium occupying the entire plot. Highlighting its western facade, a ten-story screen building houses the library, media library, administrative offices, and a restaurant on the top floor, offering a panoramic view of the Alhambra, Sierra Nevada, and Sierra Elvira. The main building houses, among other facilities, the installations of the Museum of Memory of Andalusia, the CajaGranada Theater or the Plaza de las Culturas where open air cinema and jazz music sessions take place in the summer.
Access to the museum is through a large platform leading to the entrance courtyard, from where visitors directly access the cultural center. The building is characterized by an exterior enclosure of exposed concrete walls and phenolic board formwork, with some openings in the screen building and interior courtyards. Inside, finishes in white color and Macael marble flooring predominate, creating a bright and serene atmosphere. The most prominent space is an elliptical courtyard, whose dimensions coincide with the Palacio de Carlos V in the Alhambra, housing a helical ramp that organizes circulations.
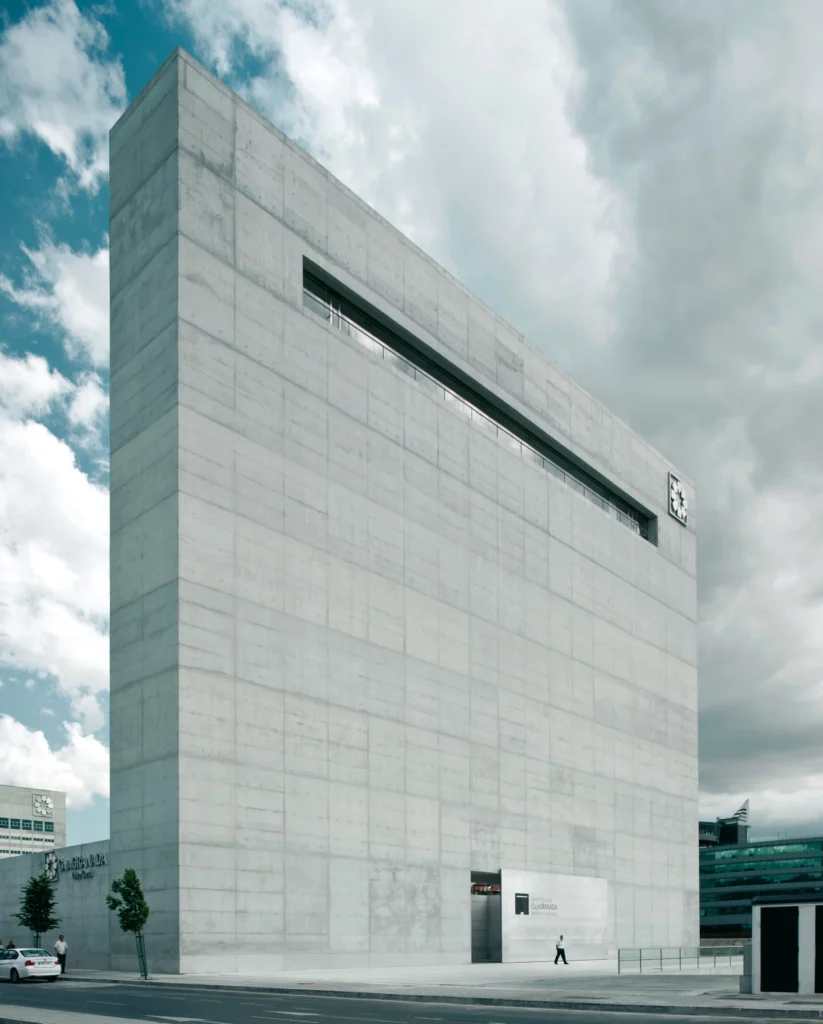
This magnificent building, silent in its forms but loud in its message transmission elements, has been awarded several architecture prizes for its innovative design and contribution to the contemporary architectural panorama. An example of these is the Buenos Aires Biennial Award in 2009.
The Museum of Memory of Andalusia, inaugurated in 2009, comprised of a series of spaces where an intense cultural, social, and educational program is developed. It stands out for its focus on highlighting the culture of the Andalusian region in all its aspects. Through multimedia and interactive proposals, visitors can interact and immerse themselves in the landscape, biological, productive, social, economic, geographical, historical, and artistic knowledge of Andalusia. With its innovative design and focus on cultural message transmission, this museum stands out as an architectural gem that promotes the identity and memory of the region. It has been distinguished with significant international awards, such as the European Museum Year Award, for its social and educational character. The Memory of Andalusia Museum has also been recognized by the prestigious National Geographic magazine as one of the 10 museums in the world with “spectacular architecture” , buildings that “are worth seeing for the aesthetic merits of their design, as well as for their creative content.”
8. Caja Granada Building (Impluvium de luz)
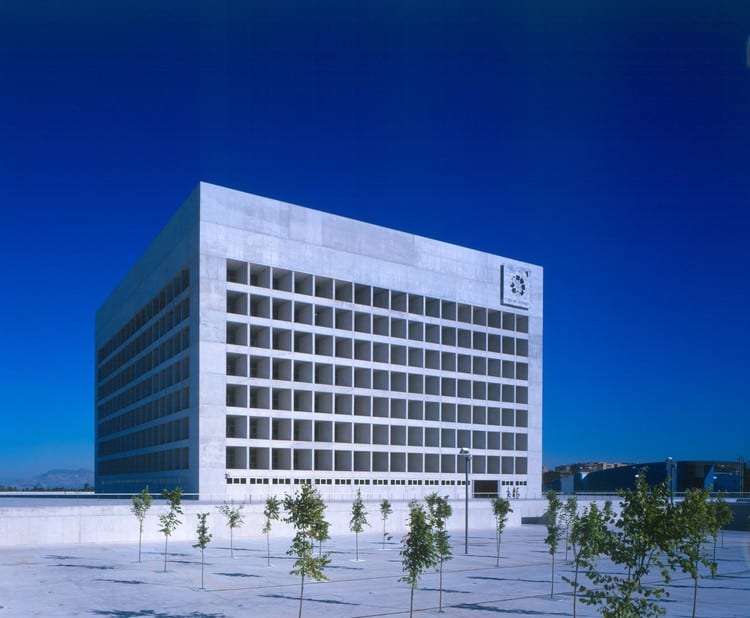
The CajaGranada building, also known as “El Cubo,” masterfully combines functionality and aesthetics. Designed by architect Alberto Campo Baeza, this emblematic structure, inaugurated in 2001, has since served as the headquarters of banking institutions, standing out for its innovative use of natural light. With clean lines and a minimalist design, the building maximizes the entry of light, creating bright and welcoming interior spaces that invite reflection and interaction.
Inside the cube, the offices are distributed over seven floors around a central courtyard. The structure of the cube, composed of a reinforced concrete grid measuring 3 x 3 x 3 meters, captures sunlight through its roof, making it a central element of the building. The south facades act as “brise-soleil,” filtering the powerful light and softening the office areas, while the north facades receive homogeneous and continuous light, delineated by stone and glass in horizontal bands.
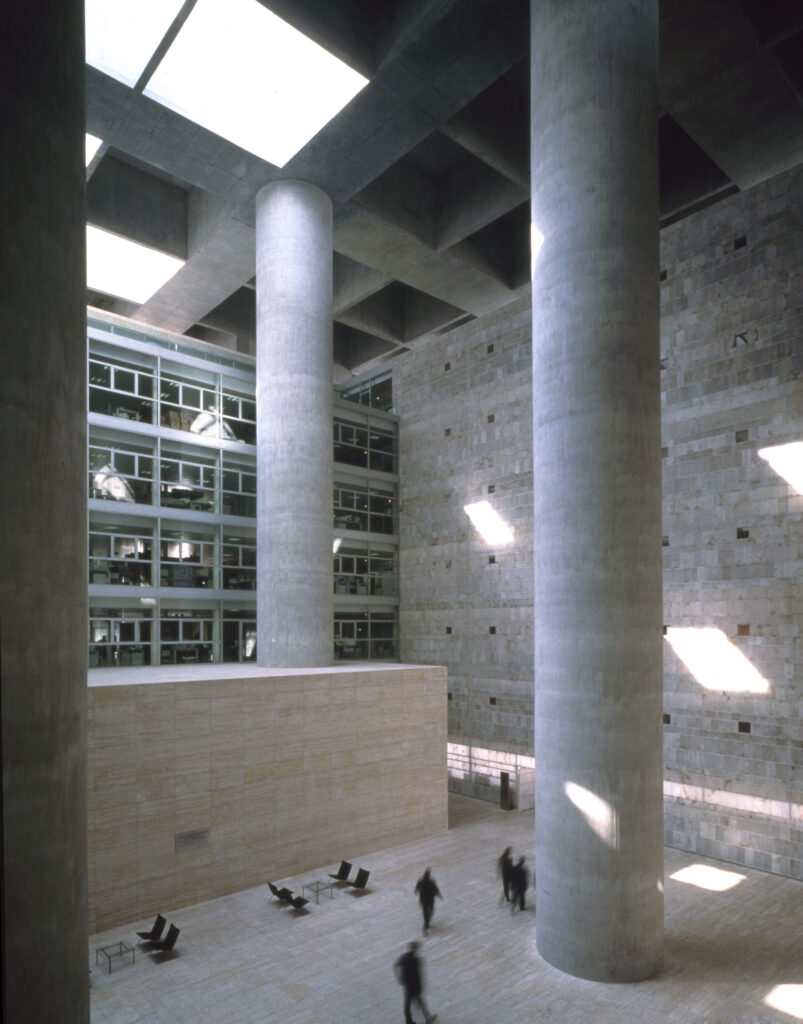
The central interior courtyard collects sunlight through skylights, illuminating the offices open to the north. The building’s roof, supported by four large columns of exposed concrete, enhances its efficiency and compactness. Overall, the building presents itself as a box of concrete and stone that captures sunlight inside, providing a luminous and functional environment for its occupants.
Alberto Campo Baeza, renowned for his minimalist approach and ability to integrate natural light into his designs, has left his distinctive mark on the CajaGranada building. This innovative architecture, honored with awards such as the TORROJA prize, stands out for its commitment to simplicity and elegance, becoming a unique piece in the contemporary architectural landscape.
9. Alcázar Genil Tram Station (2017)
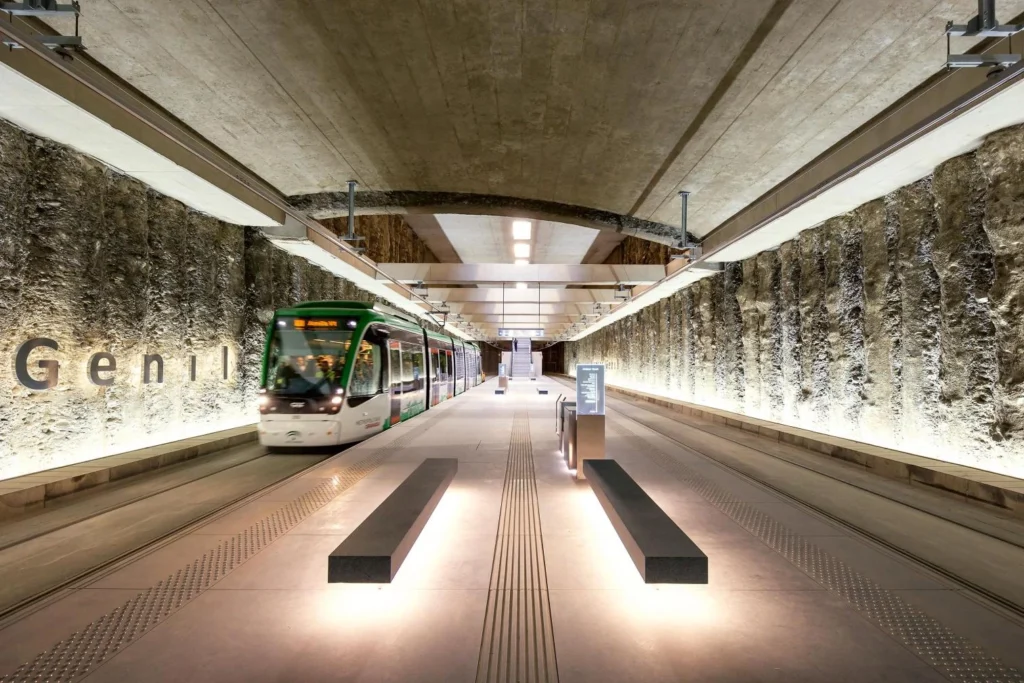
The Alcázar Genil station is a stop on Line 1 of the Granada Metro, located in the Ronda district of the city. It stands out as the widest and most uniquely designed station within the entire metro network. Its name comes from the nearby fortified palace of Alcázar Genil. It is a space where different historical layers converge.
During the construction of Line 1 of the metro, archaeological remains of a 13th-century Almohad naumachia were discovered, leading to a halt in the works. Given its proximity to the Alcázar Genil palace, archaeologists determined that the pool, in its time, was part of the palace complex, and it was necessary to redesign the station project to preserve these historical findings.
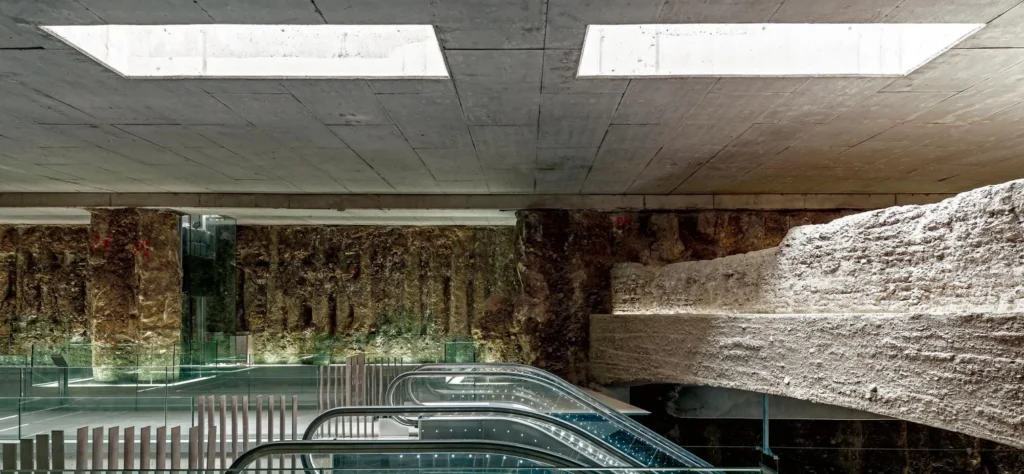
The project, led by Antonio Jiménez Torrecillas, transformed the station into a space of unique architecture, including a vault to exhibit the archaeological remains. This design aims to merge modern elements such as steel and glass with classical elements like stone, creating an aesthetically pleasing, heritage-rich, and tourist-friendly space for the city, beyond the functional utility of the station. The remains, classified as Cultural Heritage, are accompanied by museum information focused on visitors and informative signage about their history and significance.
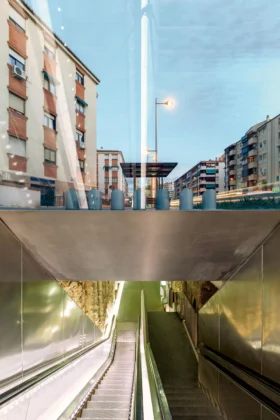
The station has two levels: an upper one with a spacious lobby and access controls, and a lower one with the tracks and a central platform. The station’s walls are excavated in stone, while the furniture and signage feature smooth, rounded forms. The lighting, combining illuminated areas with natural light and indirect lighting, aims to create a play of lights conveying a visual sensation of “weightlessness” in the furniture. The station’s architecture stands out for its uniqueness and has influenced the design of other elements and stations of the Granada Metro, both in aesthetics and functionality.
In recognition of its architectural quality and integration of archaeological remains, the station received the FAD Award for Arts and Design Promotion in 2017, as well as the award from the XVI Spanish Biennial of Architecture and Urbanism in 2018.
10. Escuela de Arquitectura de Granada (2015)
Our latest example of integration between past and present is the School of Architecture. It finds its headquarters in the emblematic Campo del Príncipe of Granada, a historic site in the heart of the city. The building, known as the “Casa del Almirante,” dates back to the 16th century and has played various roles throughout its fascinating history. From being the residence of prominent families like the Mendoza to serving as a military hospital, this Renaissance palace has witnessed the changes that have marked Granada’s evolution. In 2005, the University of Granada acquired this distinguished property to convert it into the new headquarters of the School of Architecture.
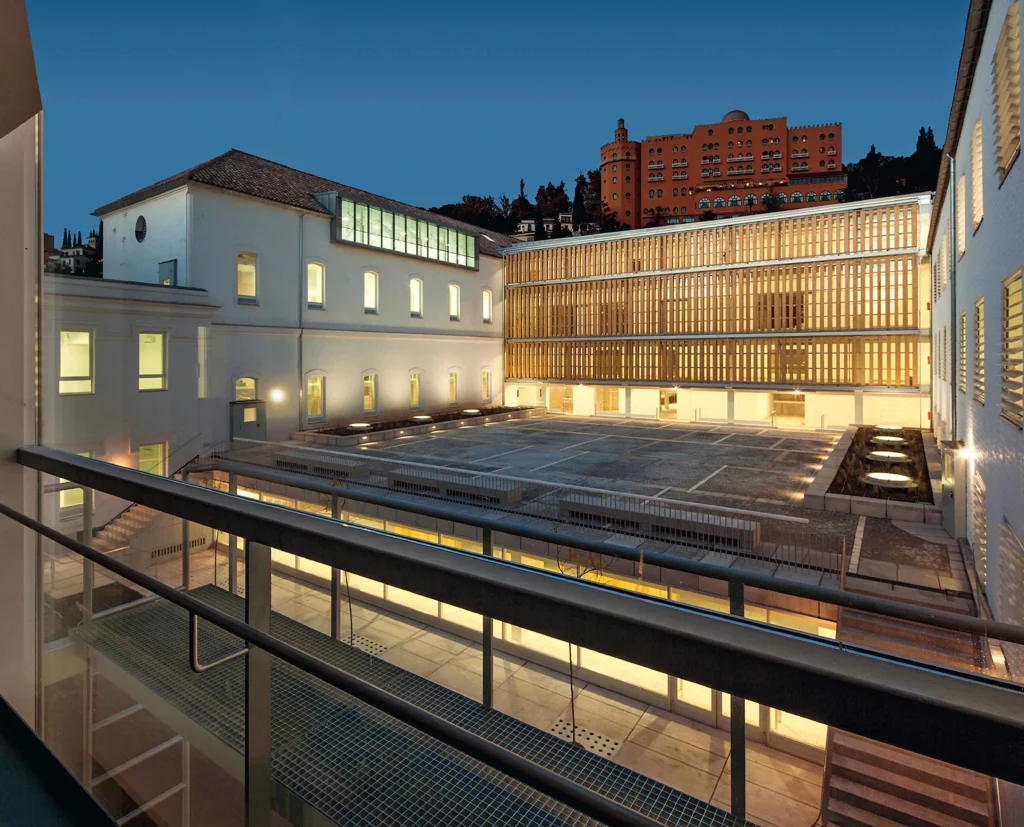
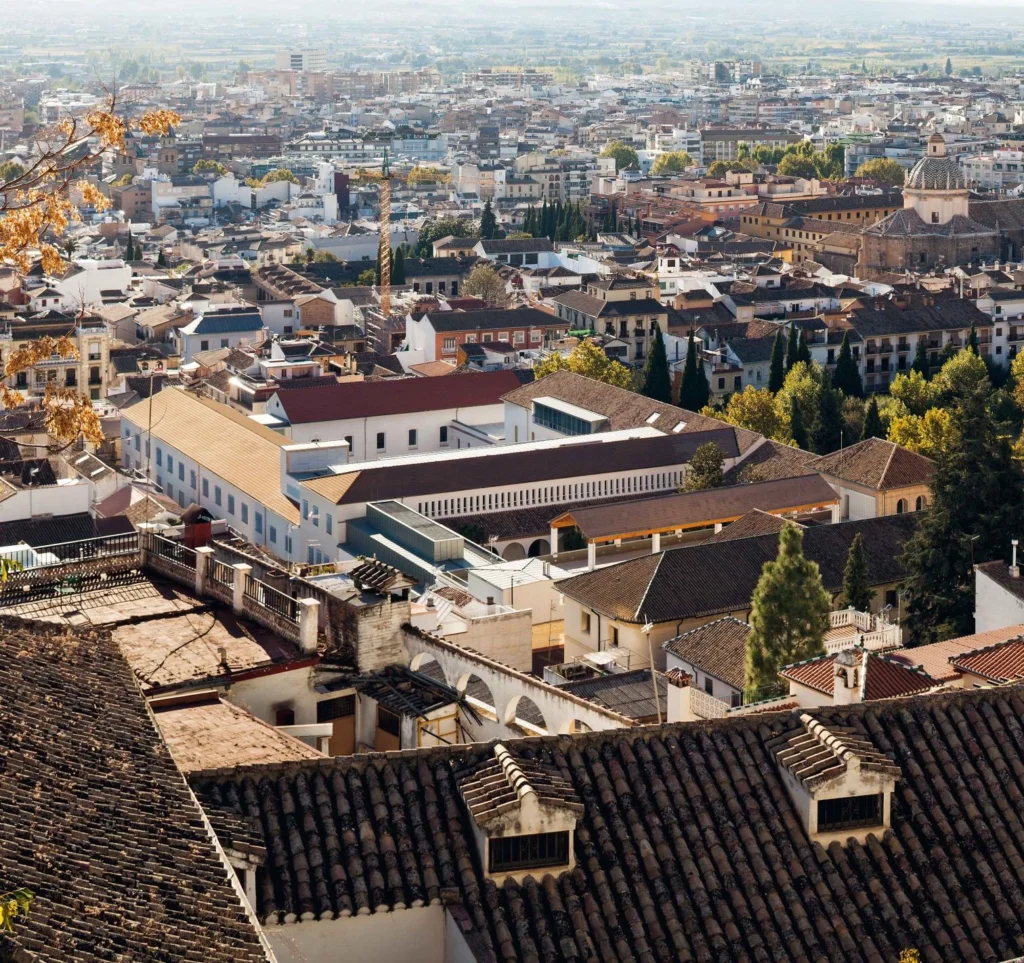
The structure of the building, shaped by its past, underwent extensive rehabilitation directed by the architect Víctor López Cotelo. These works, carried out with meticulousness and respect for the site’s history, were deserving of the prestigious Spanish Architecture Award in 2015. This recognition highlights the excellence of the restoration and renovation project, which managed to preserve the architectural beauty of the building while adapting it to accommodate a modern educational institution.
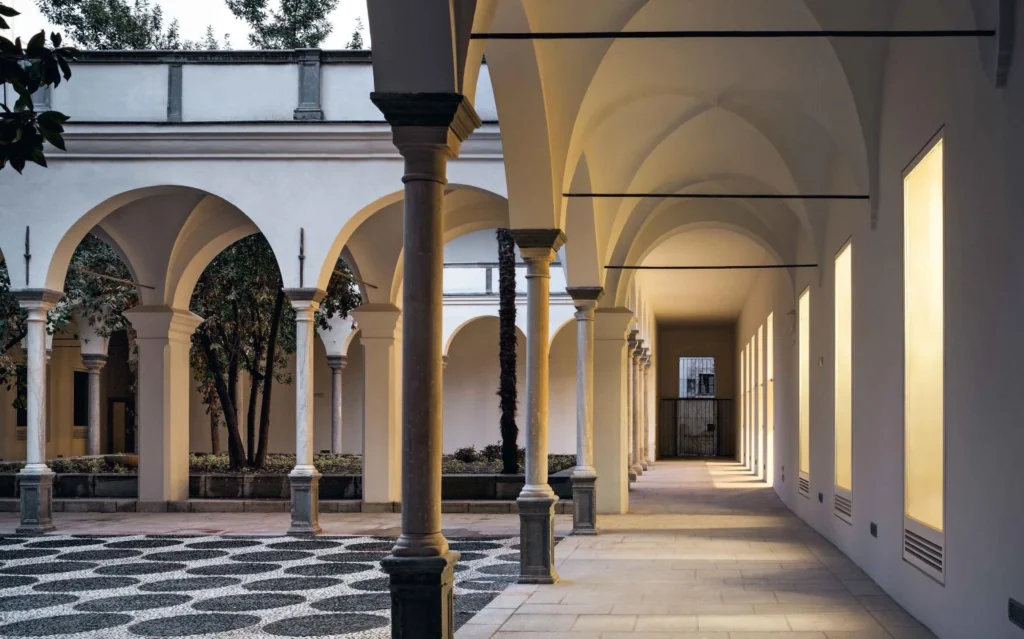
This architectural complex follows the classic typology of monumental buildings, with a main façade opening towards the public space and two large interior courtyards. The building’s typology, inspired by the layout of convents with double cloisters and a central body organizing the space, required careful planning to unite the two sides of the complex, both horizontally and vertically.
The restoration of the building has allowed this ancient Renaissance palace to become an iconic landmark in Granada’s urban landscape, providing an inspiring environment for architectural education and creativity.
Explore this website
- Things To See & Do
- Experiences in Granada
- Lorca Museums
- Guide to the Digital Nomad Visa in Spain
- What’s so special about Costa Tropical?
- Traditions & Festivities
- Useful information for your trip to Spain
- Public and Private Transport in Granada and Costa Tropical
- Health and Emergencies
- Driving in Spain
- The Classier Appeal of Costa Tropical Over Costa del Sol
- Movies Filmed in Granada
- All pages on this website

