- Home
- Business Directory
- Things To See & Do
- Car Hire
- News
- Properties
- Event Guide
ES
Villa Romana de Salar
Villa Romana de Salar: An Archaeological Treasure
Located about a 35-minute drive from Granada and approximately 1.5 hours from the Costa Tropical, the Villa Romana de Salar lies in the small town of Salar, in the comarca of Loja, in the eastern part of the province. This fascinating archaeological site, discovered by chance in 2004, offers a unique glimpse into the splendour and sophistication of Roman villas in Hispania. In 2021, it was declared a Cultural Heritage Site in the category of Archaeological Zone.
In recent years, the Villa Romana de Salar has become an important point of reference for understanding the life of the Roman aristocracy in the ancient province of Bética. Since its discovery, the site has revealed an architectural and decorative richness that rivals other major findings on the Peninsula. Located in a rural setting, the villa combines elements of a luxurious manor house with spaces dedicated to agricultural activities, reflecting the social status of its owners.
Today, thanks to the joint efforts of researchers, archaeologists, and the Municipality of Salar, the site is open to visitors and offers a window into the Roman Empire. Below, we explore this must-visit destination for history and archaeology enthusiasts.
The Accidental Discovery
The discovery of the Villa Romana de Salar occurred in 2004 during the construction of a wastewater treatment plant. Excavators encountered archaeological remains, which led to an immediate halt in the works. Although the machinery caused irreparable damage in some areas, the swift intervention of the authorities allowed for the rescue of an important architectural ensemble.
In 2006, the first formal archaeological excavation took place, confirming the site’s importance. Since then, research efforts have uncovered mosaics, sculptures, and structures, transforming the site into one of the most valuable in Andalusia. To date, 424 square metres (4,564 square feet) of the villa have been excavated, including 139 square metres (1,496 square feet) of intricate mosaics.
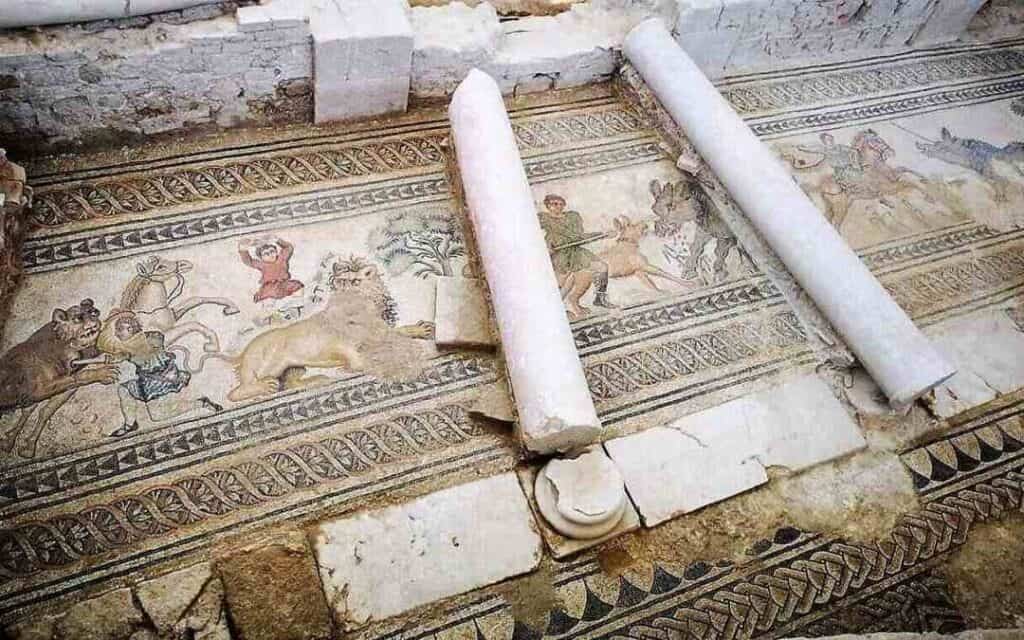
History of the Villa
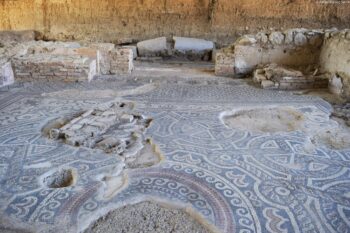
A Strategic Location
The Villa Romana de Salar dates from the early years of the 1st century AD and was inhabited until the first half of the 6th century. Its location was not accidental: it was situated near one of the main communication routes of the province of Bética, facilitating access to markets and the exportation of agricultural products. The province of Bética was one of the wealthiest regions of the Roman Empire, with its production of wheat, oil, and wine — the Mediterranean triad — being vital for trade and the empire’s economy. The villa combined agricultural activities with an aristocratic lifestyle marked by luxury and ostentation, reflecting both the economic boom of the province and the economic and social power of its owners.
Decline and Abandonment
Around the 5th century, the villa began to decline. It was abandoned by its aristocratic owners, and some of its rooms were occupied by local peasants. This process of impoverishment culminated in a fire in the mid-6th century, which marked the end of the villa’s occupation.
Architecture and Notable Spaces
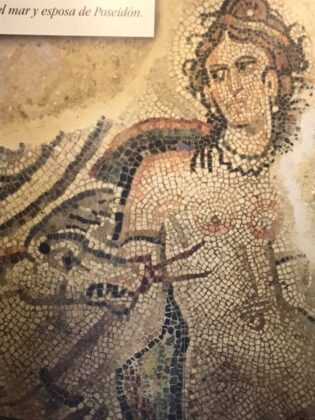
Although only 10% of the villa has been excavated, the uncovered elements allow for an understanding of its design and functionality. The discovered areas correspond to the pars urbana, the residential section of the villa.
The Peristyle and its Decorative Passages
The heart of the villa was a large peristyle, a central courtyard surrounded by columns, which served as the organising axis of the space. This courtyard featured an interior garden and, most likely, a monumental fountain.
The passageways surrounding the peristyle provided access to various rooms, and their decoration is noteworthy for the mosaics:
- Eastern Passage: Decorated with a mosaic depicting marine scenes, notably the figure of a nereid riding a sea monster, symbolising fertility and the grace of the sea.
- Western Passage: Displays a mosaic with hunting scenes, featuring leopards, wild boars, and horse riders, framed by vegetal elements. This area is remarkably well-preserved, showcasing its structures and decorative elements, including walls, mosaics, stone thresholds, and columns.
- Southern Passage: Adorned with a polychrome geometric mosaic, this passage connects to other important rooms in the villa. The southern passage is located at a lower level than the eastern passage, a difference in height elegantly bridged by two limestone steps, each two metres long.
The hydraulic design of the villa is also notable. A perimeter channel, built with opus signinum runs along the base of the walls surrounding the peristyle. Opus signinum is a durable and cost-effective type of mosaic made from mortar and lime mixed with ceramic fragments, where reddish tesserae are embedded into the mixture to create simple geometric patterns. This channel collected rainwater running from the roofs of the surrounding passages, directing it to what is presumed to be an underground reservoir located beneath the monumental fountain.
The Triclinium
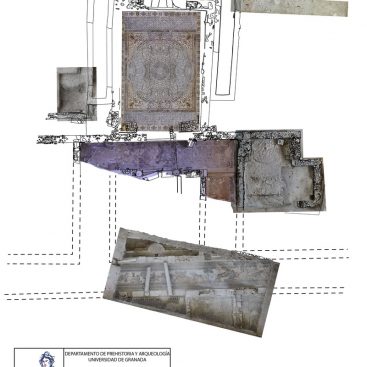
The triclinium, or main dining room, is one of the most impressive spaces in the villa. With an area of almost 70 square metres, this room was intended for banquets and high-level social gatherings. Its floor is decorated with polychrome mosaics featuring plant and geometric motifs, while the walls were covered with marble and opus sectile, reflecting the luxury of the place.
The Vaulted Room
One of the most curious spaces is the vaulted room, whose curved roof was made using tubi fittili, a technique rare in the Iberian Peninsula. While its original function remains uncertain, the quality of its design suggests it was an important space within the villa.
Residential Rooms
- Room 1: Possibly a bedroom (cubiculum), decorated with perfectly preserved polychrome geometric mosaics.
- Room 2: Paved with a black-and-white mosaic, featuring various decorative motifs framed by a marble border.
- Tripartite Entrance: Adorned with mosaics similar to those in Room 2, but with later adaptations reflecting its continued use.
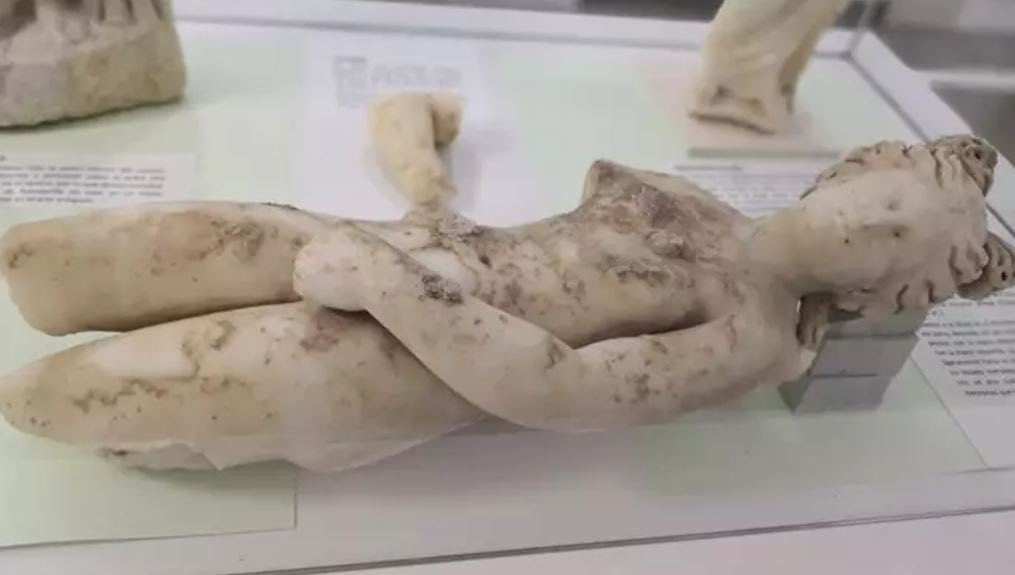
The Nymphaeum and Sculptures
The nymphaeum, a fountain or sanctuary dedicated to the nymphs, is another emblematic element of the villa. In this space, three exceptional sculptures were found:
- Venus Pudica Capitolina: A representation of the goddess Venus in a modest pose, sculpted in great detail.
- Pudica Nymph: A partially dressed female figure exuding grace and movement.
- Venera Nymph: Designed as a water spout, this sculpture formed part of the nymphaeum’s hydraulic system.
These works, in addition to their artistic value, reflect the villa’s connection with the symbolism and spirituality of the time.
Roman Mosaics at the Villa Romana de Salar
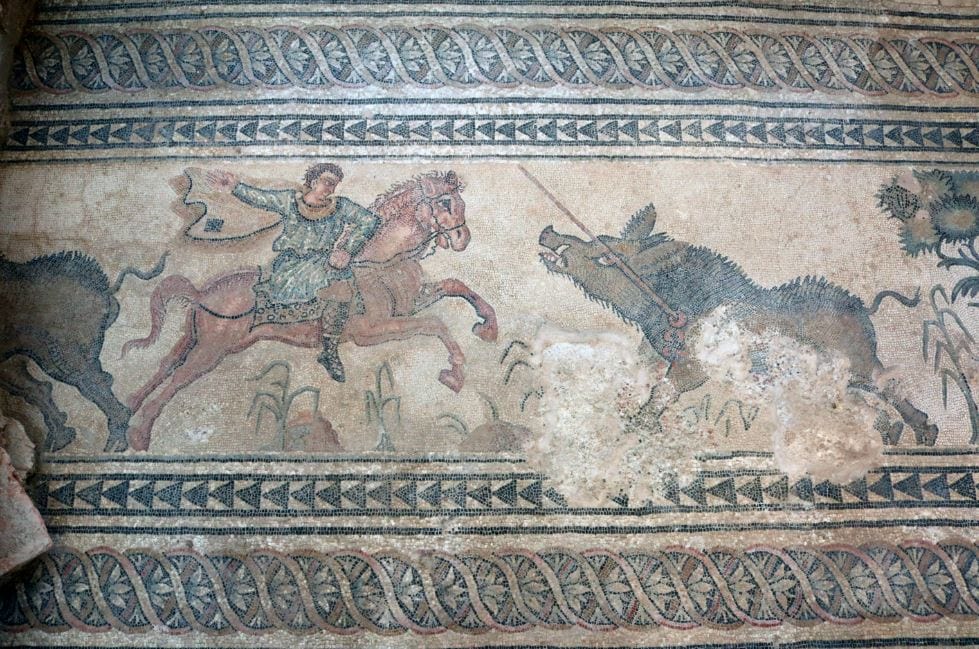
The technique of creating mosaics is ancient, with its origins tracing back to Mesopotamian and Egyptian cultures. However, it was in Greece, and later in Rome, where the craft evolved into a sophisticated and symbolic form of artistic expression. By the Roman era, mosaics were widely used for both functional and decorative purposes in villas, public buildings, and baths. In the Villa Romana de Salar, the mosaics include a range of styles, such as opus tessellatum, which used small, square tesserae to create detailed patterns and images, and opus signinum, a simpler method involving ceramic fragments embedded in mortar, often used for geometric designs.
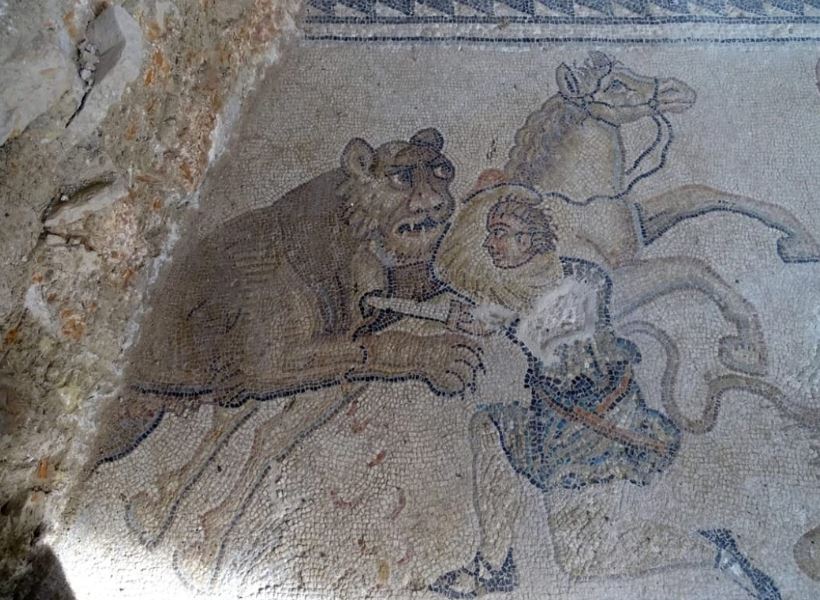
Key examples in the villa include a mosaic in the western passage depicting a hunting scene framed by vegetal motifs. Hunting scenes were common in Roman art, symbolizing power and control. The central mosaic in the main room features a mix of geometric patterns and figurative elements, underscoring the villa owner’s wealth and cultural sophistication. The mosaics at the villa stand out for their use of local marbles in various colors, which gives them a unique and regional style
The Villa Romana de Salar has undergone significant conservation work to preserve its mosaics for future generations. This includes carefully cleaning the tiles, replacing missing pieces, and repairing any damaged areas.
Guided Tours
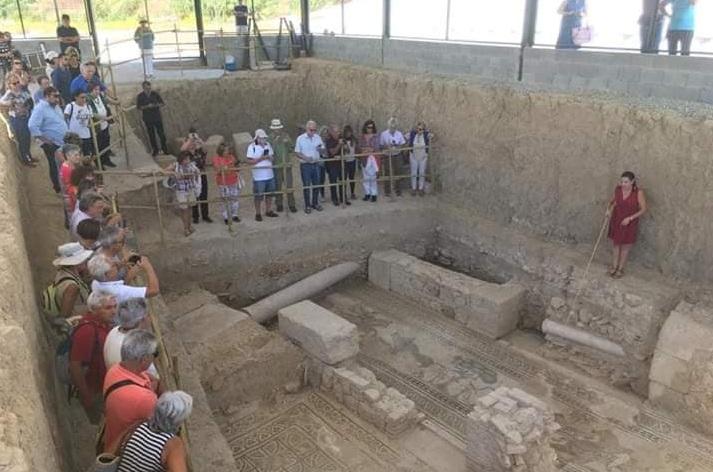
The Villa Romana de Salar is open to the public through a programme of guided tours.
The tour begins at the archaeological site, where visitors can admire the different spaces and mosaics on site. The guides provide detailed explanations about the construction techniques used by the Romans and the challenges of the excavation process.
Following this, visitors will be guided to the Interpretation Centre, where they can view recovered artefacts from the site, models, and informational panels that provide historical and cultural context about the villa and its functioning.
Reservations can be made on the official website or by phone (675 967 432)
- Standard Guided Visit: Duration: 1 hour and 30 minutes aprox. Includes a tour of the archaeological site and the Interpretation Centre. Price: €5 per person. Available Wednesday to Sunday at 9:00 am and 12:00 pm.
- Special Visits:
Semi-Private Excursion with transport from Granada: includes transportation, a guided visit to the villa’s Interpretation Centre and archaeological site, and a guided stroll through the charming town of Salar. Available Wednesday to Saturday at 11:00 pm. Duration: 5 hours. Language: Spanish.
- Night visit to the Roman Villa of Salar: Group guided tour of the Roman Villa of Salar and its Interpretation Center under the calm atmosphere of the night. Duration: 90 minutes. Price: €8 per person. Children up to 12 years old are free of charge. Available every Saturday from May to September at 9:30 pm.
- Nighttime and Dramatized Visit to the Villa Romana de Salar: Experience history come alive with a theatrical guided tour of the Villa Romana de Salar, where actors bring Roman daily life and customs to vivid life. Duration: 90 minutes. Language: Spanish. Price: €25 per person. Children up to 12 years old are free of charge
Book your official Guided Tour here
Guided Tour of Villa Romana de Salar from Granada
How to Get There:
How to Get There: From the A-92, take exit 197 towards Salar, with the site clearly signposted. The villa has ample parking available.
Accessibility: The villa is adapted for people with reduced mobility.
Explore this website
